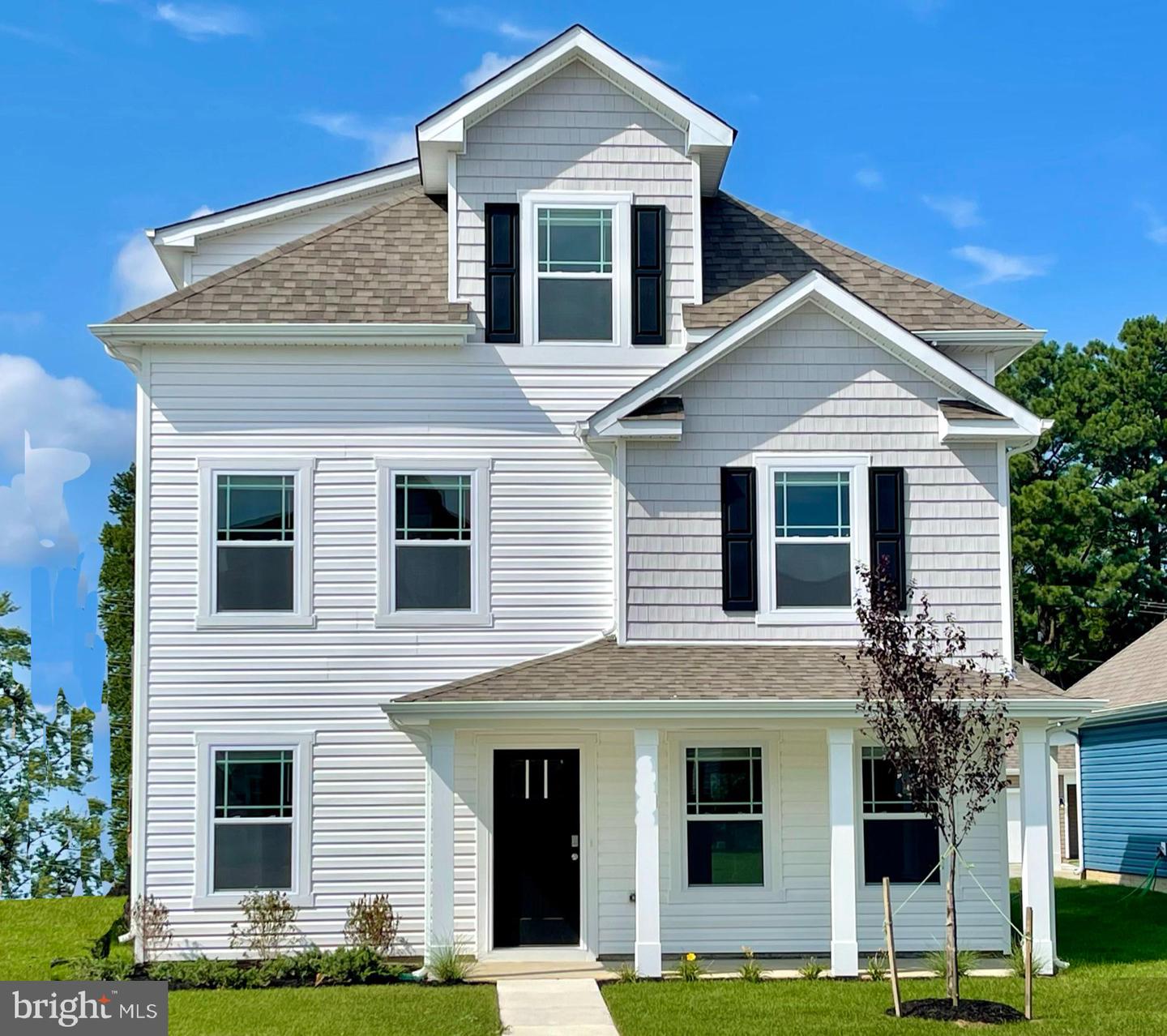New home in The Village at Chestertown! The Verona, a 2,302 square foot, three-story home, offers five bedrooms, and three and a half bathrooms and is positioned on a corner homesite. This well-designed home has an inviting foyer that opens to the spacious family room. The family room is open to the dining space and the family-friendly kitchen with stainless steel appliances, classic birch cabinets, a large corner pantry and a peninsula island with additional room for seating. A powder room is conveniently located on the first floor tucked away in a private nook. This roomy floor plan allows the entire family to live comfortably with the ideal amount of space and room for flexibility. The upstairs owner's bedroom with an en suite bathroom and a walk-in closet sits in the back of the home for privacy. There are three additional bedrooms and a secondary bathroom on the second floor. The third floor offers a fifth bedroom and a third full bathroom, as well as a flex room that could be used for storage. The Verona includes a washer and dryer, luxury vinyl plank flooring, a white window treatment package, and the exclusive Smart Home® Package giving you complete peace of mind living in your new home. Pictures, photographs, colors, features, and sizes are for illustration purposes only and will vary from the homes as built.
MDKE2002770
Single Family, Single Family-Detached, Contemporary
5
Chestertown
KENT
3 Full/1 Half
2023
3%
0.11
Acres
Hot Water Heater, Electric Water Heater, Public Wa
Concrete, Stick Built, Vinyl Siding
Public Sewer
Loading...
The scores below measure the walkability of the address, access to public transit of the area and the convenience of using a bike on a scale of 1-100
Walk Score
Transit Score
Bike Score
Loading...
Loading...
.png)


